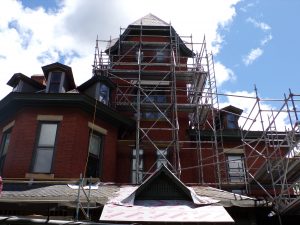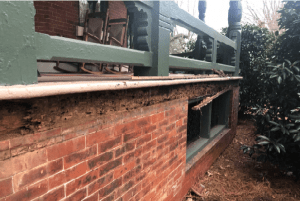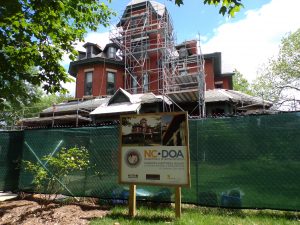RALEIGH — With a failing roof and extensive termite damage to the front porch, the much-needed repairs and renovations on the historic Hawkins-Hartness House, traditionally used as offices for North Carolina’s lieutenant governor, are well underway.
The 139-year-old Hawkins-Hartness House is on the National Register of Historic Places and is 8,200 square feet. The property derives its name from the original and final private owners of the property, Dr. Alexander Hawkins and James A. and Annie Hartness.

Hawkins-Hartness House has been characterized as an imposing “Eastlake-style” brick home which boasts a four-story tower. The house style is considered to be part of the Queen Anne style of Victorian architecture.
In early 2018, funds were allocated by the General Assembly to make repairs to the Hawkins-Hartness House. By the summer of 2019, the bid for the work was put out and the construction contract was awarded that fall.
Extensive termite damage had been eating away at the grand verandah that sweeps across the front of the house. “Evidence of live termite colonies” was included in the assessment of the property.
Danielle Jordan, director of Operations and Constituent Services for the Lieutenant Governor’s Office, told North State Journal that they were unable to find a record of the state ever having a termite inspection conducted on the house.
The scope of work for the project is extensive and includes the repair and replacement of existing built-in and external gutters, architectural woodwork and porch decking, as well as the replacement of broken or missing slate roof shingles. In addition, the work includes repointing of existing brick masonry.
But that wasn’t all. The grand old lady of a house was hiding more ills. As construction began, more problems were uncovered requiring additional repairs be performed.
The construction contract was for $746,820. Two change orders had to be issued during construction and repair efforts: one for structural repairs to the roof framing costing $4,232 and another for repairs to the porch structure and replacement of the low slope metal roof that totaled $87,619. A third change order is still currently being negotiated for “replacement of the slate roof and its damaged underlayment.”

Image provided by the Office of the Lt. Governor
This is not the first set of renovations the house has had. Almost eight years ago, the interior saw some deep rehabilitation and repairs.
Decades of neglect had taken a toll on the flooring which was warped in many places. There were openly exposed and tangled wires coming through the walls, the ceiling was stained and damaged, and the furniture had definitely seen better days, probably in the late 1980s.
It didn’t take an architect to see the disrepair that Dan Forest and his team encountered when they took over the Hawkins-Hartness house in 2012, but they had one handy. Prior to running for lieutenant governor and taking up work in the Hawkins-Hartness House, Dan Forest was a senior partner of North Carolina’s largest architectural firm, Little Diversified Architectural Consulting of Durham.
Six months later and after private donations to the project that totaled over half a million dollars, Hawkins-Hartness House’s interior was given new life. Donations of materials and new furniture from a business Forest had worked when he was an architect provided the finishing touches to bring the grand Victorian home back to its former glory, but with contemporary flair.
The history of an old Victorian lady
Back in late October of 1881, Dr. Alexander B. Hawkins, who at the time resided in Florida, bought the house located at the corner of Blount and North streets. Hawkins had apparently purchased it because his wife Martha, was particularly fond of it. The house had formerly belonged to Mary W. Bryan.
After the purchase, Dr. and Mrs. Hawkins returned to Florida but asked that Dr. Hawkins’ brother, Dr. William J. Hawkins of Raleigh, renovate the home for them during their absence. When the couple returned, the story says that they were not too happy to find that the brother had removed the original Bryan house entirely and built a new house of his own design for them.
According to the family story, Mrs. Hawkins is believed to have added the verandah to soften what she thought was an overly severe-looking exterior. After the changes were made, Dr. and Mrs. Hawkins apparently lived there for the rest of their lives.

The house stayed in the family up until 1922 when it was sold to Sadie L. Erwin, the wife of William A. Erwin, a manufacturer and philanthropist. The Erwins never lived in the home and sold it in May of 1928 to Mrs. Annie Sloan Hartness, whose husband, James A. Hartness, served as North Carolina Secretary of State from 1929 to 1931.
The state of North Carolina acquired the property in July 1969, following Mrs. Hartness’ s death. The state has used the property as the offices of the state Department of Local Affairs and the Department of Historical Preservation. In 1988, it became the office of the lieutenant governor.


